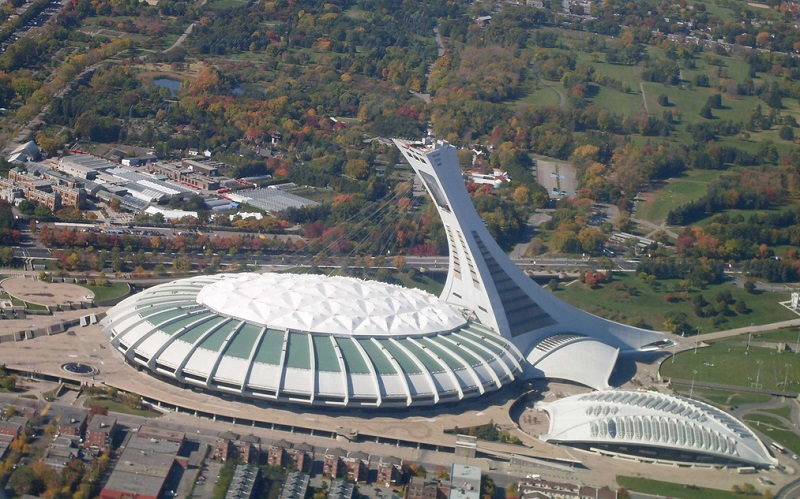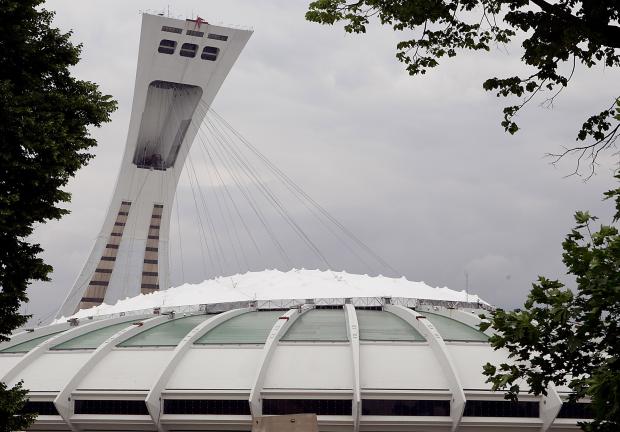Olympic Stadium, Montreal
The multi-purpose stadium built as the main venue for the 1976 Summer Olympics in Montreal, Canada is popularly known as ‘The Big O’, because of the doughnut-shape of its permanent roof. After the Olympics, artificial turf was laid and it became a venue for baseball and football.
As one of the most unusual stadiums in the world, it has been described as a ‘masterpiece of Organic Modern architecture’, with a design based on plant and animal forms, integrating modernism and organic vertebral structures.
Designed by French architect Roger Taillibert, it originally featured an elaborate retractable roof, opened and closed by cables suspended from a 175 m (574 ft) tower at the northern base of the stadium - the tallest inclined structure in the world.
However, it has been described as a ‘white elephant’, and has been beset by controversy since its inception, not least for the delays in the construction. Work began in 1974 with 2.3 million cubic metres of clay and limestone being excavated and hauled away. But severe delays followed due to harsh winter weather and workforce strikes.
The inclined tower and 66-tonne, 5,500 sq. m Kevlar retractable roof were eventually finished in 1987. It was another year before the roof could retract and after that was limited to wind speeds of below 25 mph (40 km/h). It was only ever opened and closed 88 times, and after a number of incidents resulting in holes torn in the fabric, it was replaced with a fixed roof in 1991.
To most Montrealers, the stadium is mockingly referred to as ‘The Big Owe’, in reference to the exorbitant total costs - $1.47 billion - which were only finally paid off in November 2006. The stadium had initially been budgeted at $134 million.
[edit] Related articles on Designing Buildings Wiki
Featured articles and news
Latest Build UK Building Safety Regime explainer published
Key elements in one short, now updated document.
UKGBC launch the UK Climate Resilience Roadmap
First guidance of its kind on direct climate impacts for the built environment and how it can adapt.
CLC Health, Safety and Wellbeing Strategy 2025
Launched by the Minister for Industry to look at fatalities on site, improving mental health and other issues.
One of the most impressive Victorian architects. Book review.
Common Assessment Standard now with building safety
New CAS update now includes mandatory building safety questions.
RTPI leader to become new CIOB Chief Executive Officer
Dr Victoria Hills MRTPI, FICE to take over after Caroline Gumble’s departure.
Social and affordable housing, a long term plan for delivery
The “Delivering a Decade of Renewal for Social and Affordable Housing” strategy sets out future path.
A change to adoptive architecture
Effects of global weather warming on architectural detailing, material choice and human interaction.
The proposed publicly owned and backed subsidiary of Homes England, to facilitate new homes.
How big is the problem and what can we do to mitigate the effects?
Overheating guidance and tools for building designers
A number of cool guides to help with the heat.
The UK's Modern Industrial Strategy: A 10 year plan
Previous consultation criticism, current key elements and general support with some persisting reservations.
Building Safety Regulator reforms
New roles, new staff and a new fast track service pave the way for a single construction regulator.
Architectural Technologist CPDs and Communications
CIAT CPD… and how you can do it!
Cooling centres and cool spaces
Managing extreme heat in cities by directing the public to places for heat stress relief and water sources.
Winter gardens: A brief history and warm variations
Extending the season with glass in different forms and terms.
Restoring Great Yarmouth's Winter Gardens
Transforming one of the least sustainable constructions imaginable.
























